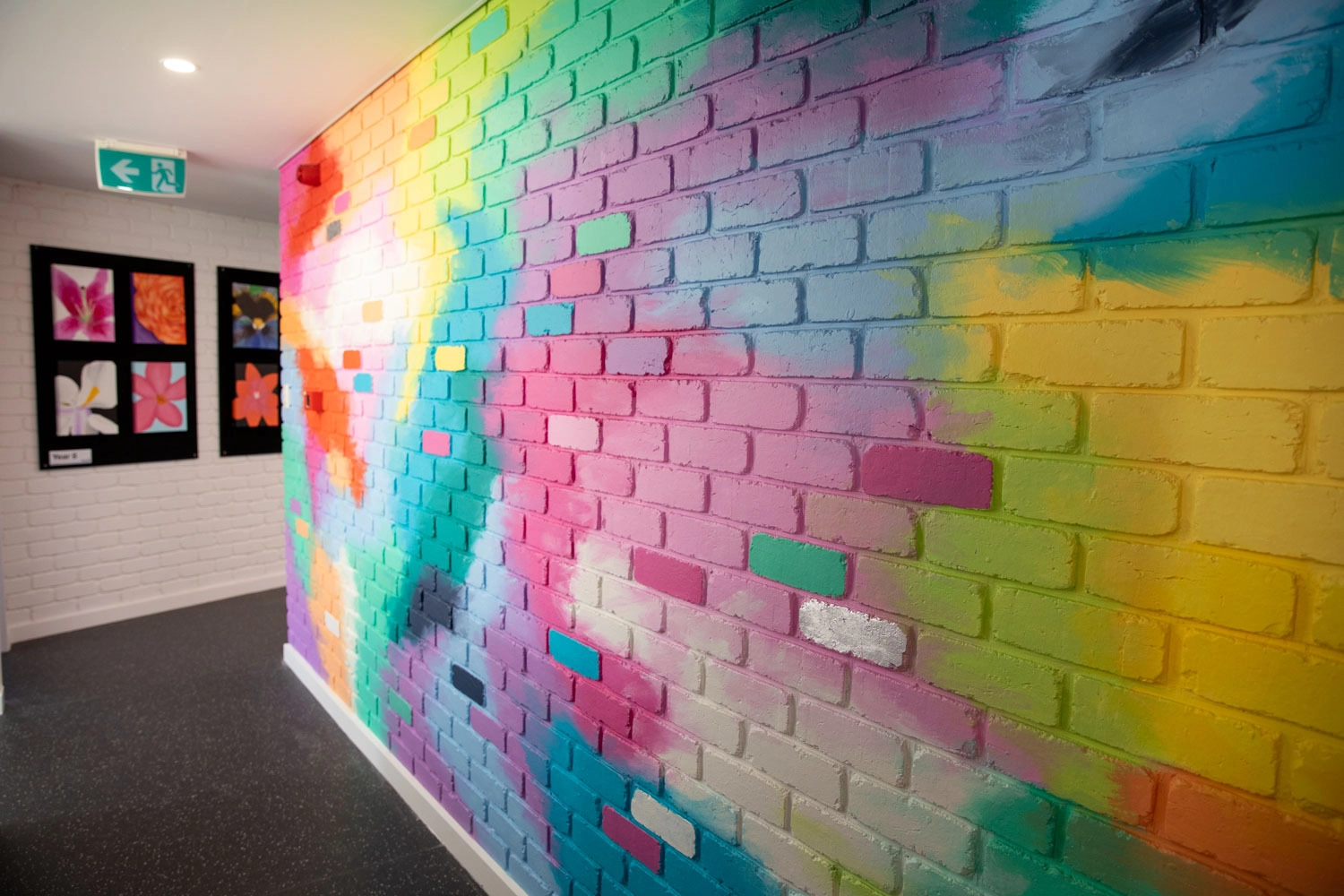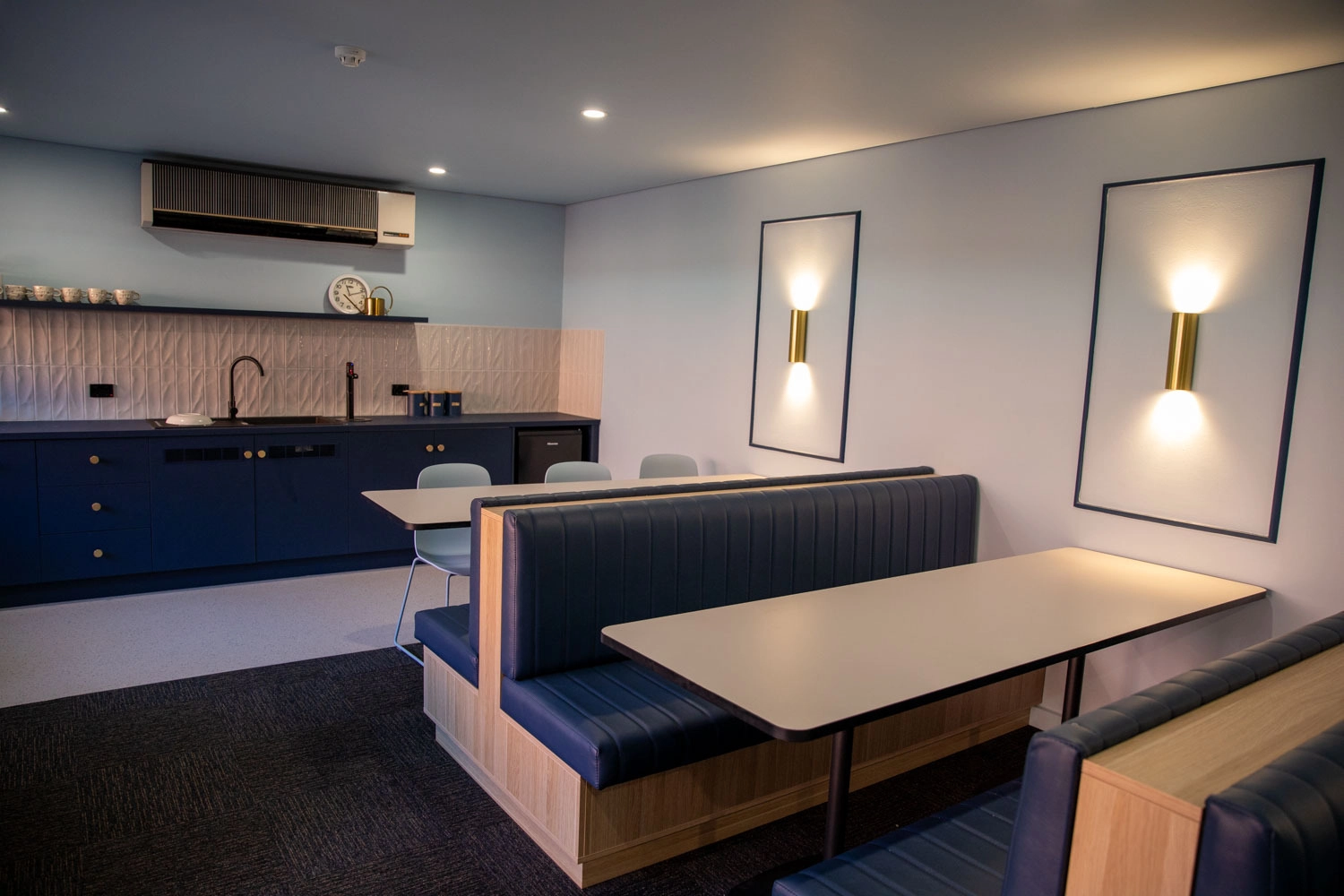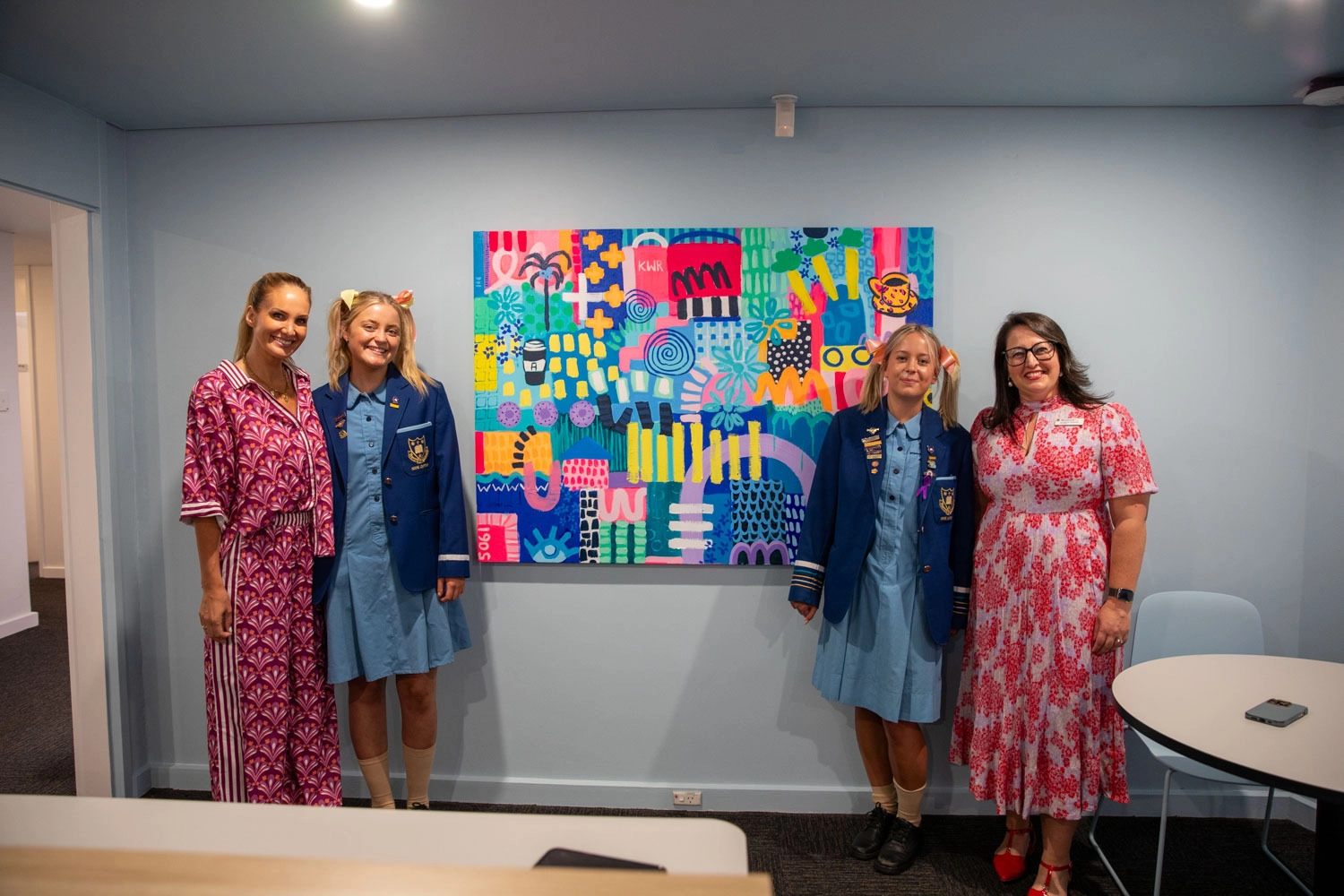Intentionally-designed school spaces for learning, wellbeing and community

14 February 2025
School facilities influence student learning, wellbeing and safety. They play a crucial role in shaping the relationships and culture of a school community, and in creating conditions where students feel safe, cared for, and ready to learn.
Walford Anglican School for Girls has been described by those in our community as an ‘urban oasis’, a ‘hidden gem’ and a ‘warm hug’. Nestled in Hyde Park, our futures-focused, student-focused facilities are intentionally designed to facilitate learning, wellbeing and community. Tucked behind the brush fences along Unley Road are our range of classroom buildings, swathes of green grass, stunning play spaces, lush greenery, blossoming trees, and calming outdoor environments. As an ELC to Year 12 school, the community shares facilities such as the St Elizabeth Chapel, swimming pool, two-storey Sports Centre, high performance gym, movement studio, multiple sports courts, music suite, auditorium, and Parks Playing Field and Pavilion.
Walford students enjoy intentionally-designed, learning facilities, equipped with modern technologies. The Design and Technology Centre, Ellen Benham Science Centre and Helen Reid Hall are examples of stunning, state-of-the-art facilities that foster learning, curiosity and academic excellence.
Walford’s Early Learning Centre (ELC), Junior School and Secondary School campuses are each designed around central ‘hearts’ or ‘town squares’, offering daily opportunities for our whole community to see, greet and connect with each other. The lawn of the ELC, the Round Garden of the Junior School, and the Heart of Walford on the secondary campus, provide open spaces for gathering as community and greeting one another. Our families and children see each other during drop off and pick up in the ELC and Junior School, and at the coffee van on Wednesday mornings in the Heart of Walford. Every day, throughout the day, students and staff traverse our campuses, trailing paths through these central open spaces. As they do so, they look one another in the eye, and greet each other by name, ensuring that each person feels seen and known, every single day.
As part of Walford’s campus renewal, on the first day of Term 1, we opened the refurbished Wait building. The new precinct on the top floor of the Wait building ensures that our students studying Visual Art and Design create art while bathed in natural light and enjoying peaceful views of greenery, trees and sky. As they climb the stairs, students are greeted by a colourful mural by Head of Visual Art, Design and Technology, and Walford old scholar, Ms Emily Button.

The classroom instructional spaces in Upper Wait are complemented by small quiet studio spaces and large collaborative and individual work spaces, with high ceilings and state-of-the-art equipment.
The ground floor of the Wait building has been transformed into three zones that make up the new Year 12 Commons: a kitchen/dining room with booth and table seating, a large lounge room, and a quiet study room.

The space features an original artwork by Walford old scholar and Adelady co-founder Hayley Pearson, which she presented to the students when the building was officially opened.

Additionally, there are three modern Year 11 and 12 locker rooms that have been fitted out with new lockers, mirrors and soft furnishings. These spaces have been designed with the utmost care and attention, providing beautiful spaces for our Year 11s and 12s to connect, collaborate, relax and work. Lower Wait is now a student-centred place where our most senior students can enjoy autonomy and agency as they transition towards post-secondary pathways.
Work is underway on the Mabel Jewell Baker House redevelopment project, which will transform this historic and iconic building into modern learning spaces for Walford students. The ground floor of Mabel Jewell Baker House, and the Jewell Pavillion, will welcome and nurture Year 7 students in 2026 as they enter Walford’s Middle School and their secondary years of schooling. The upper floor will provide magnificent classroom environments for students in the Middle and Senior Schools.
Walford’s facilities are part of our School’s holistic support of each child in their development as healthy, inquisitive, principled individuals who are deeply connected as part of our vibrant, tight-knit community.
Dr Deborah Netolicky
Principal








































